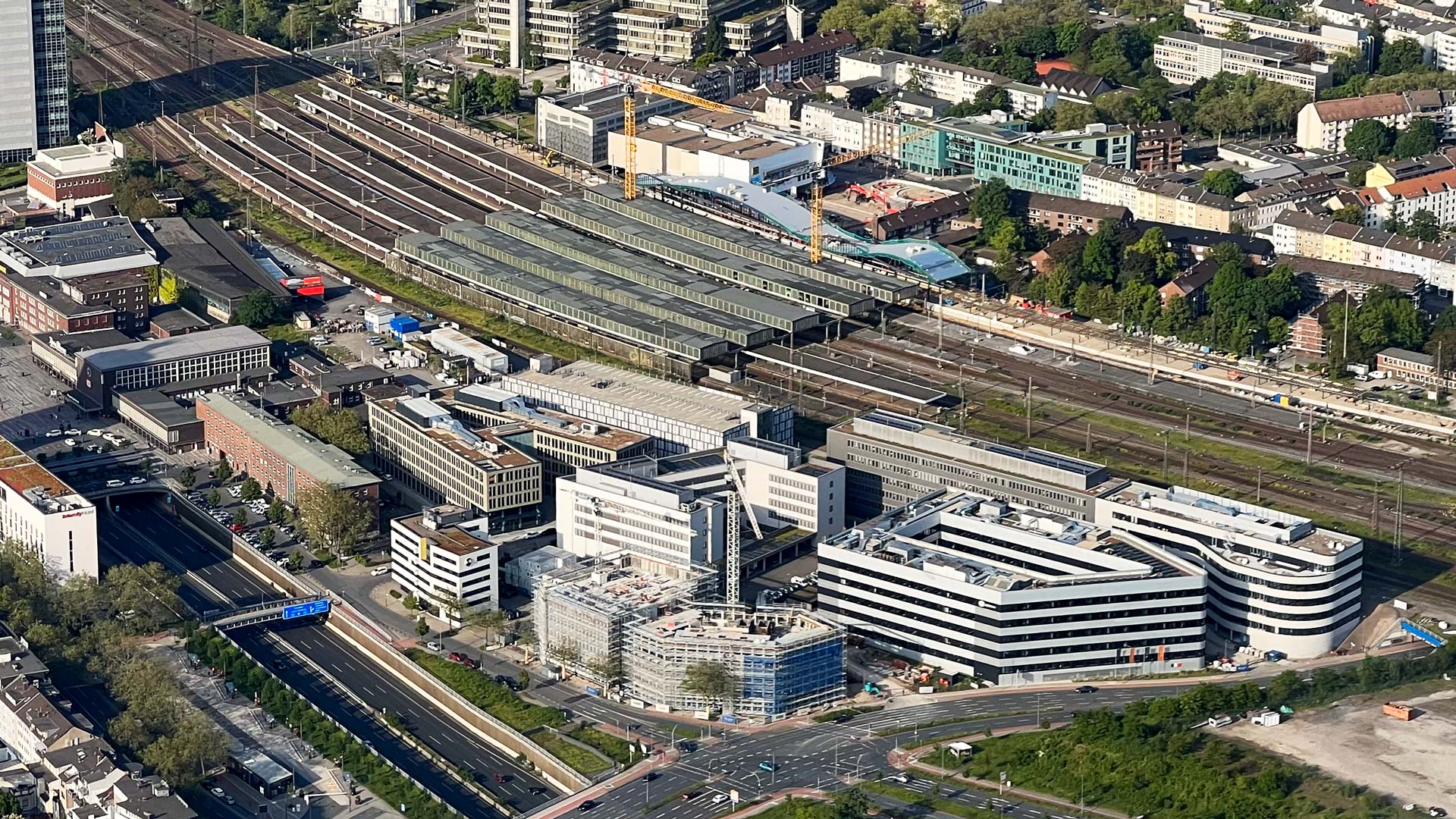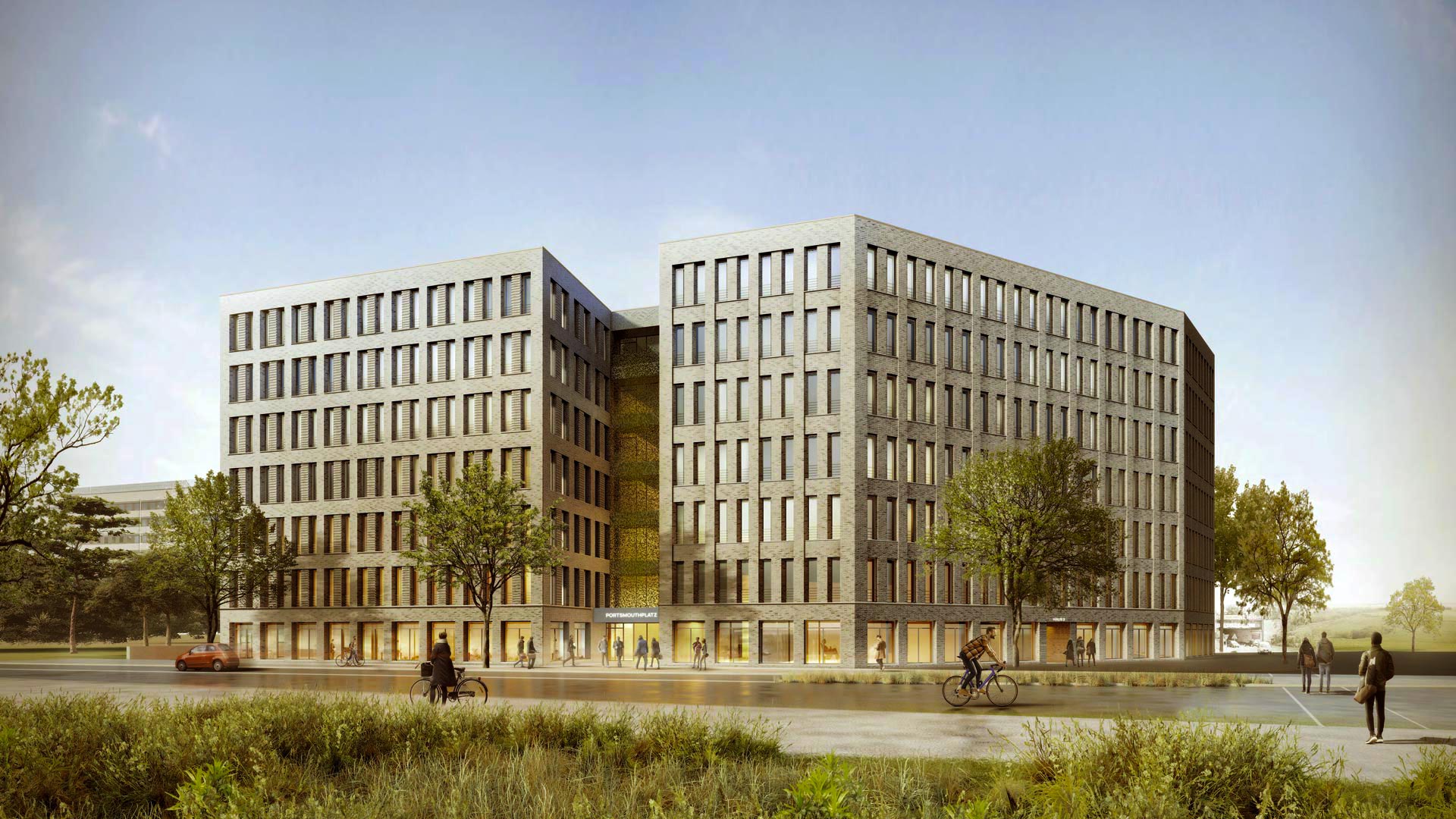Duisburger Freiheit
Duisburg
Aurelis Real Estate GmbH is constructing an eight-story office and administration building on the Duisburger Freiheit site. The solid structure consists of two building wings connected by a bridge on each floor. The top floor is designed as a staggered floor and is intended to house the building services. In order to allow flexible use of space, the skeleton structure with centrally located building cores was designed in such a way that the office areas are free of load-bearing walls. Parking spaces are available below the two buildings in two underground parking levels.
Integral design SSP AG
aurelis
Our planning services
- structural design LPH 1 - 4

